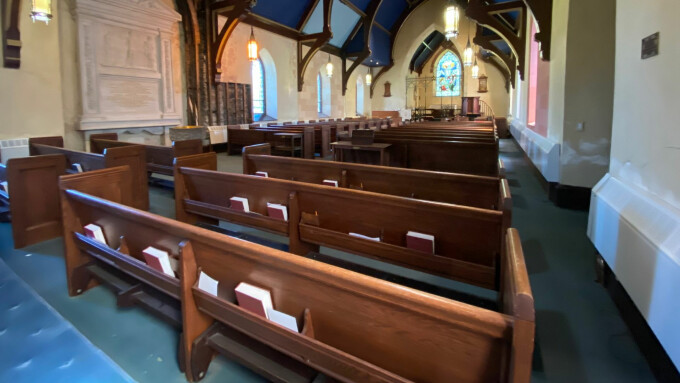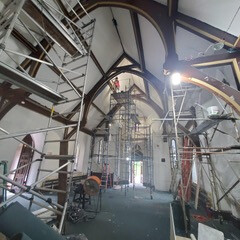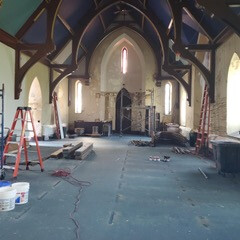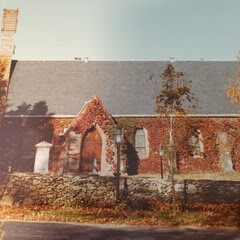"One could actually smell the beach."


We are now one month into the restoration of the historic St. Mary’s Church.
As the project continues on schedule, it is always important to keep in mind the historic design, character, and beauty of the original 1847 church created and funded by Sarah Gibbs. Her original concept was to create both a church and a seminary on the Portsmouth property. However, as is evident today, only the church was completed.
Before designing St. Mary’s, Richard Upjohn designed Kingscote House in Newport, now owned by the Preservation Society of Newport County, and the Edward King House, now used as the Newport Senior Center.
He also designed, with the assistance of Sarah Gibbs, Holy Cross Episcopal Church on the corner of West Main Road and Jepson Lane in 1845. Holy Cross is a different design, but the wood shingle reflects his cabinet making training in England. St. Mary’s and Holy Cross are both churches of the Gothic revival style that became his trademark and his belief that it alone could best reflect religious architecture.
Upjohn went on to design the beautiful Trinity Church in New York City and at the same Grace Episcopal Church in Providence. This began his successful architectural career that produced many churches designed in this country under his leadership. He even became the founding member of the American Institute of Architecture, which is still today a prestigious organization.
One hundred seventy-five years after the cornerstone was laid on September 2, 1847, for St. Mary’s Church, we are engaged in a restoration project of this beautiful, historic church. And when it is finished, a 175th year celebration of Sarah Gibbs' conceptional and spiritual idea and the funding of this church might be in order.
As the recently posted pictures show, the exterior masonry repointing has begun now that we are in the month of June, and the weather has become warmer. (Does it ever get truly warm during May in RI?) Again, remember this is not a complete repointing of the exterior but only about 40% of the masonry areas most likely to allow water to seep into the interior and spoil the recently plastered and painted walls. You can see from some of the pictures, deep deterioration in sections of the masonry. When the power washing happened, the first step before actual repointing, one could actually smell the beach, as beach sand was apparently used in the masonry mix around Aquidneck Island stones. Over the years many individuals have attempted patches, and as a result, there are many different types and colors of mortar on the building. We will attempt to select the original color and mixture for this repair and for future work.
Although the beautiful stained glass windows were at one time covered by Lexan protective material or another protective pane, they will also require updates in the future to ensure they perform appropriately when the sun heats up the area between the panes of glass and the protective pane. So, this is just illustrative of the ongoing need to continue restoration after the interior of the church is completed.
Alex Allardt is leading the efforts to get St. Mary’s certified by the State of Rhode Island as a historic structure, which will allow future fundraising efforts to seek funds from national foundations for future preservation work. The preservation of historic structures is never really finished.
Our Rector, the Rev. Jennifer Pedrick, has returned from her pilgrimage and has quickly become re-involved in this restoration project. Restoration work of St Mary’s continues to be on schedule and on budget. Pray that not only the work continues on schedule but that fund raising to fully pay for this restoration also continues on schedule.
Today (Thursday, June 2) the contractor started to remove some of the carpet, as can be seen in the posted pictures. Below the carpet is particleboard, which must also be removed. Several areas of the particle board were removed previously to examine the original flooring below. All areas of the examination revealed that the original flooring is in very bad shape with many nail holes and other disfigurement. As a result, new flooring which was in the original budget will be installed after the painting is completed. Our hope is to have all the sanding completed by June 9th, including the newly restored plastered walls and the wood beams.
When all the sanding is completed, the contractor will start painting walls and woodwork. This will take approximately 5-6 weeks. Remember the original faux sandstone pattern? That was the original finish will be recreated on all the walls. This will be much more time consuming than just rolling out a monochromatic color after a prime coast has been applied to the walls and ceiling. So, by mid- to late-July color will start to return to the church interior. There will be an opportunity, after the vestry approves the color scheme, for the interior decorator to share with the entire congregation the palette of materials and colors planned – including the carpet, pew cushions and paint colors – before the project starts this phase of painting.
After the painting is completed, the electricians will finish the installation of light fixtures now stored in the basement and outlets. Flooring will then be installed, as well as carpet, the refinished pews, the new organ and other movable fixtures will be returned to their locations in anticipation of a celebration of completion and the answer to all our prayers.
As the exterior was being power washed above our founder, Sarah Gibbs’ grave, I could not help but think, she must be looking up and smiling that her original creation at the age of 175 years was getting a well-deserved restoration. Thanks to all who have contributed to this most worthy and needed project.

